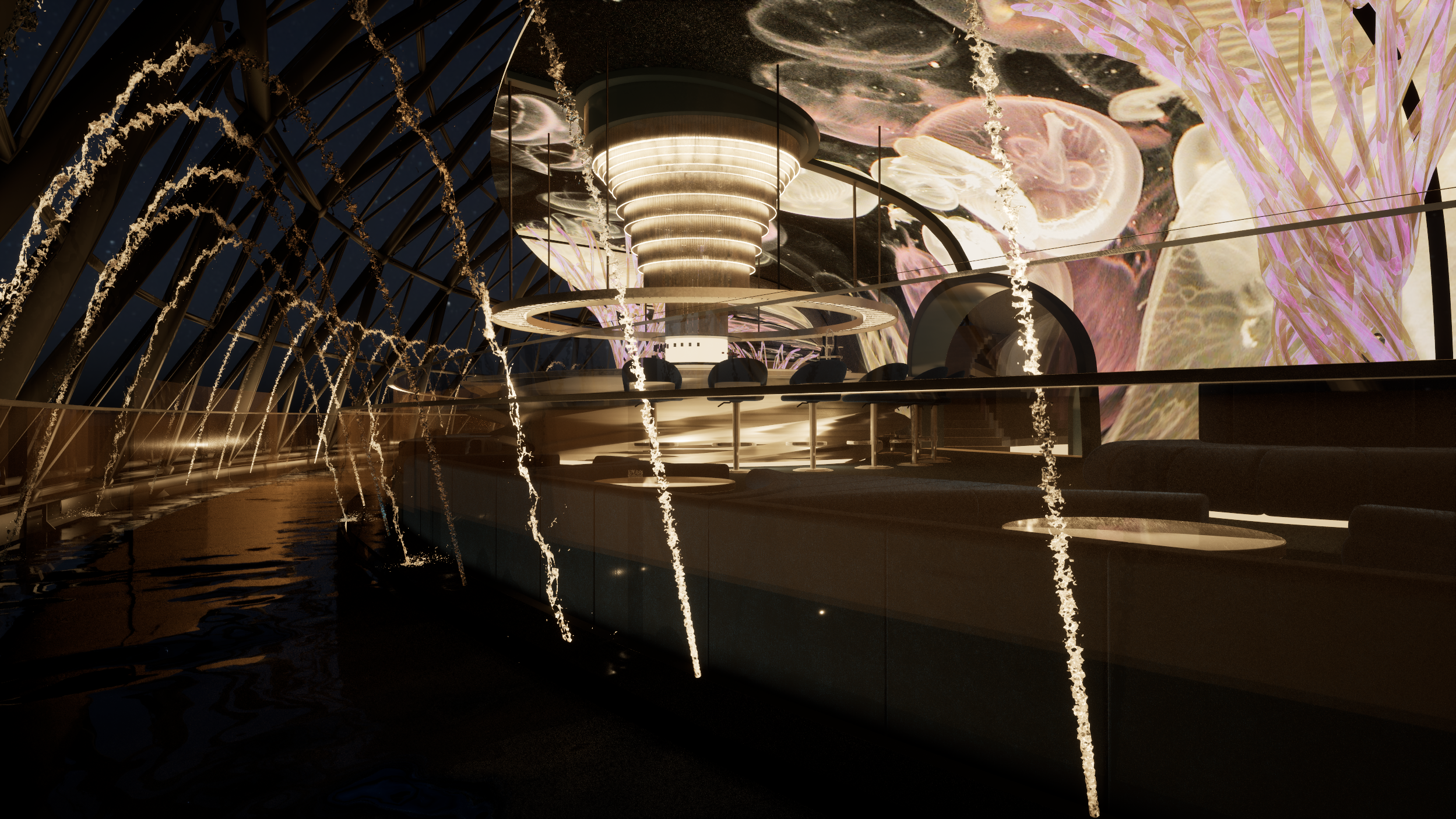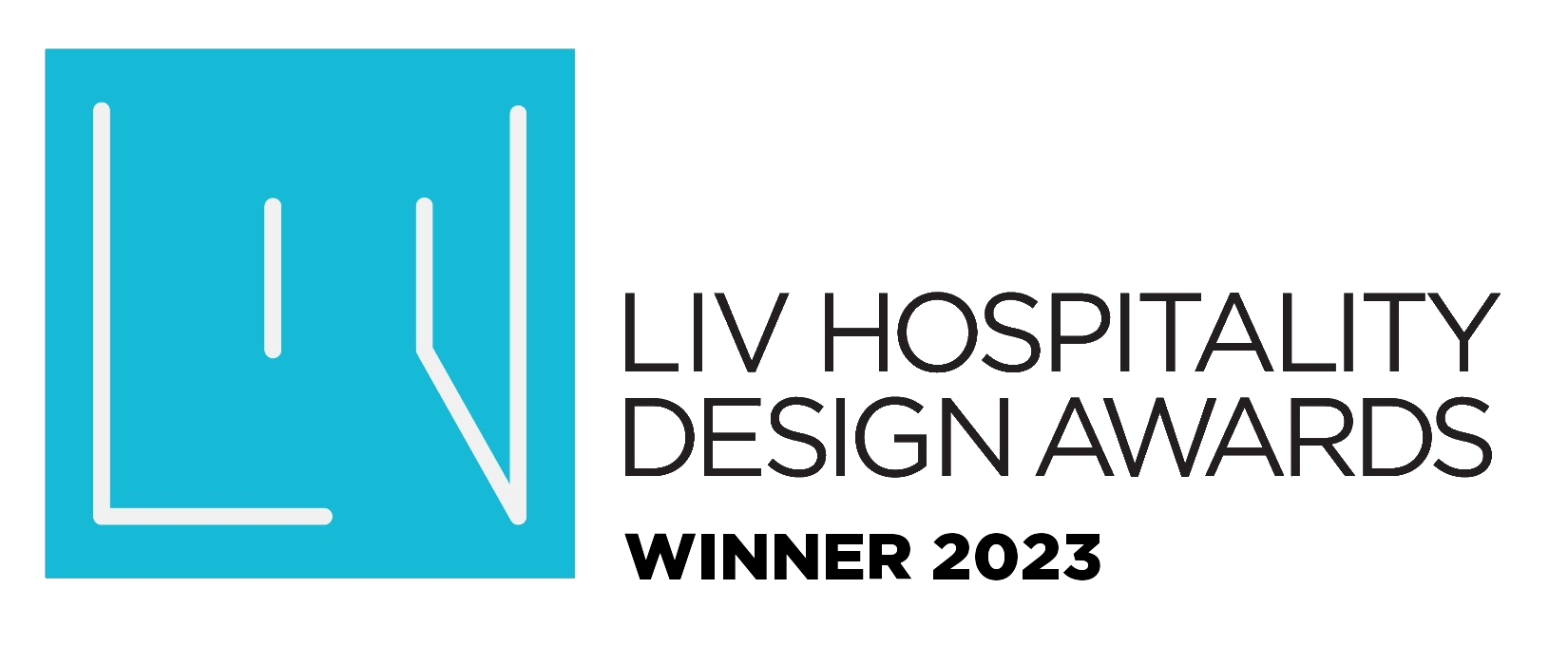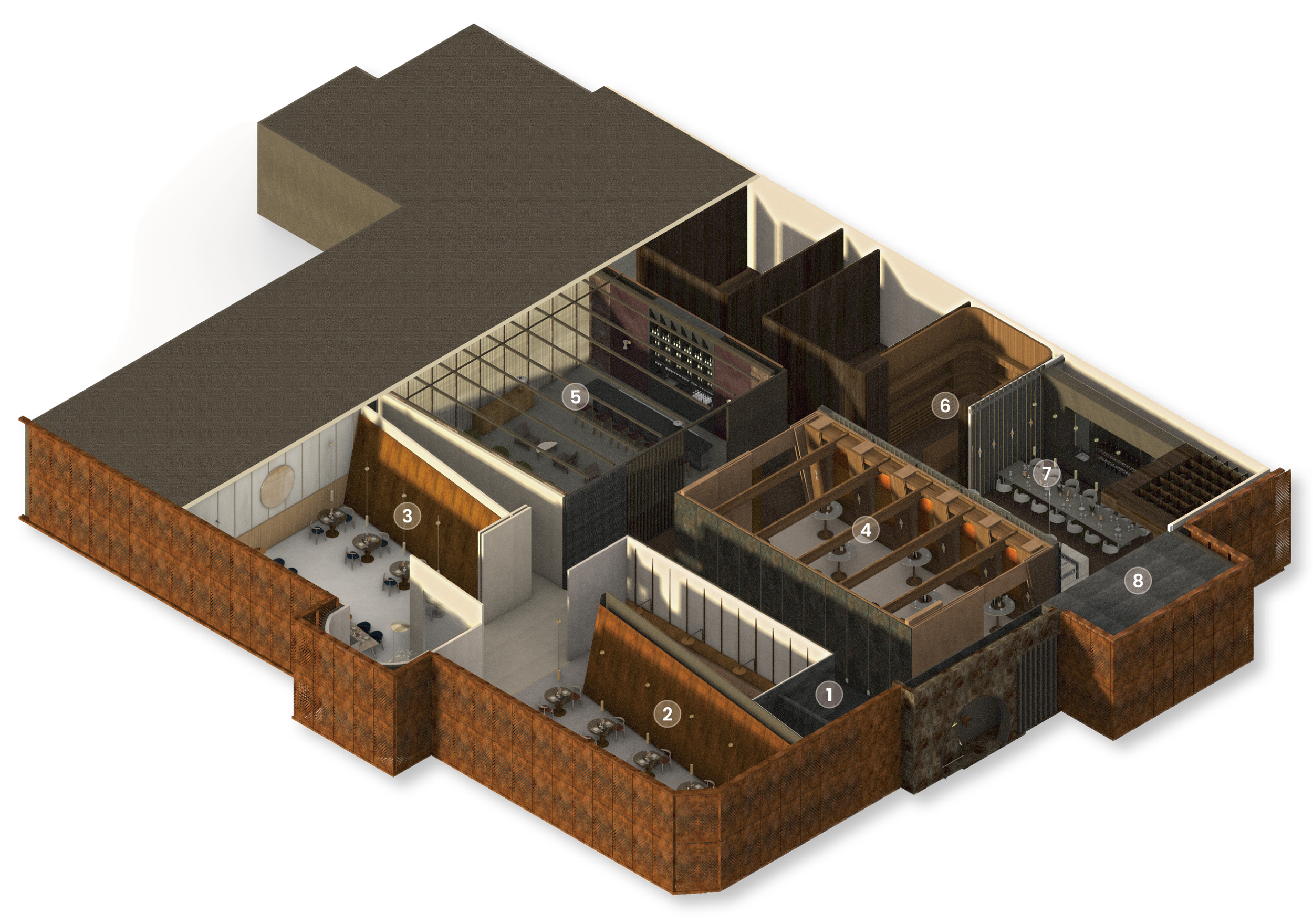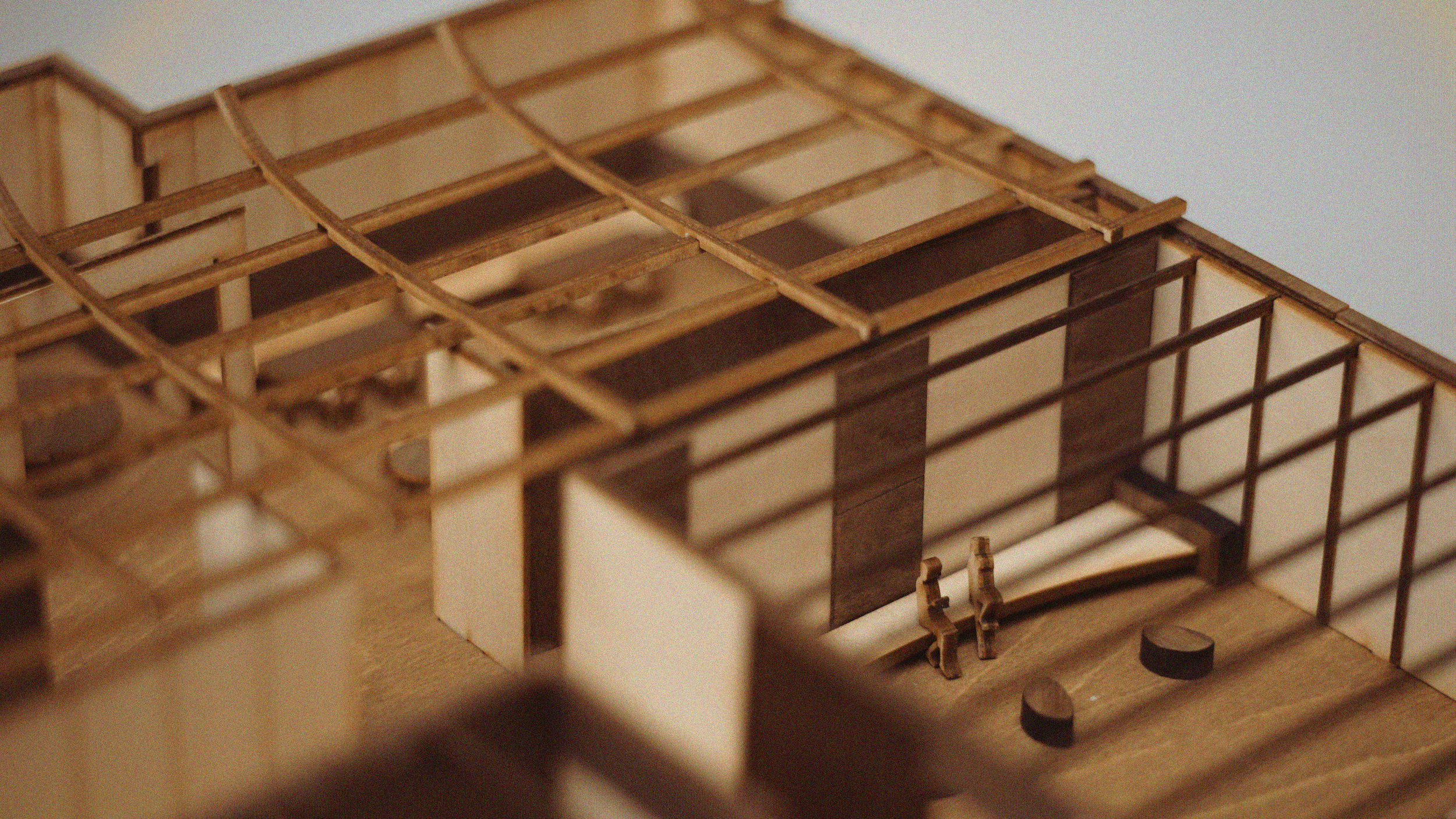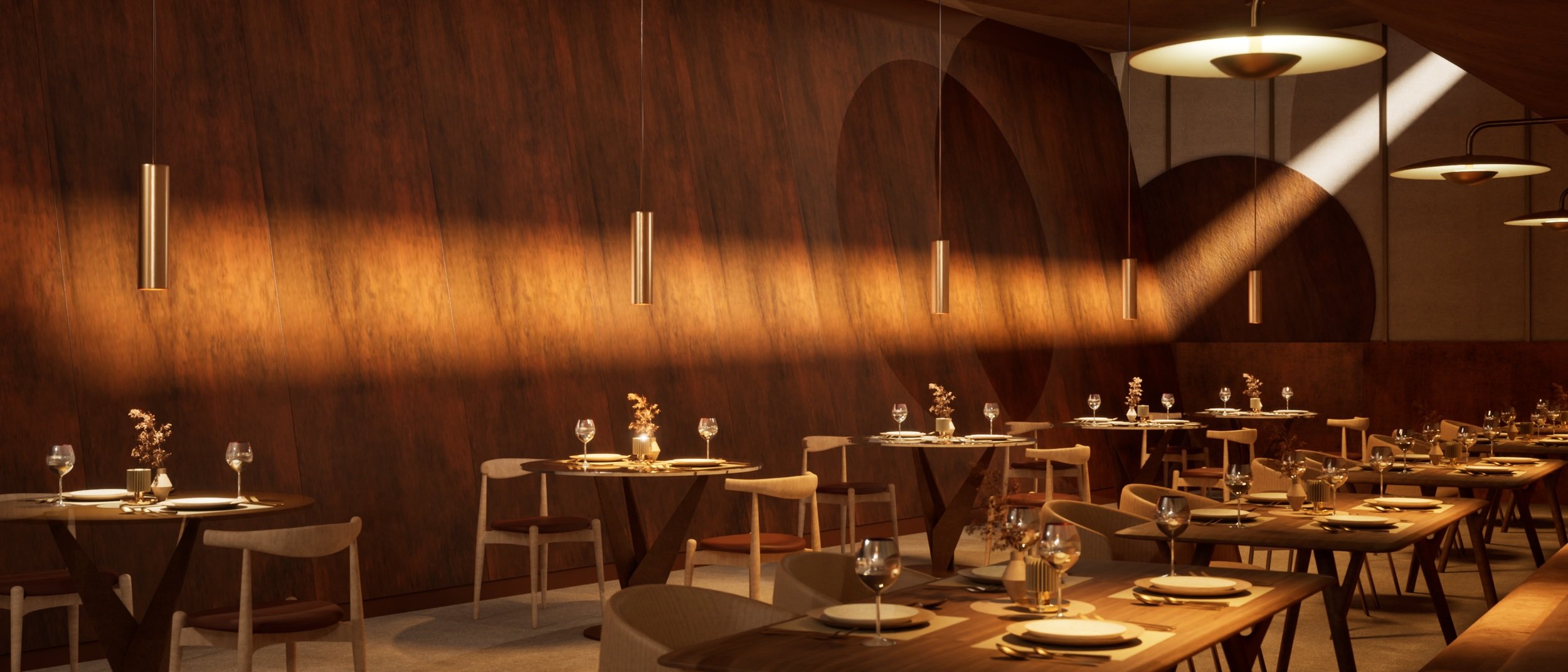
RADIANT
Awarded Project
LIV HOSPITALITY DESIGN AWARDS
Emerging Interior Designer of the Year
ANGELO DONGHIA FOUNDATION
Winner for Scholarship Award - $ 30,000
Savory journey through the sun’s timeless phases.
Savory journey through the sun’s timeless phases.
Project Brief
RADIANT is a wine tasting restaurant, that offers a savory journey through the Sun’s Phases. Here, people enjoy an unforgettable moment of discovery, through remarkable wine and food encounters.
In this space, shifting color and the use of natural light elevate the experience to become a sensory exploration of wine. Relating the colors and moods of wine, with the timeless beauty of the sun’s phases creates a new Radiant atmosphere.
Location
Silverlake, CA
Size
7200 sqft
Type
Academic Project
Category
Hospitality (Restaurant)
Year
2023
Space Renders
Design Story
Inspired by the quote “Wine is sunlight held together by water”, design concept for RADIANT mirrors the sun’s phases, reflecting in the diverse colors of wine, an invitation to a savory journey through the day’s hours.
Program
Plan
Guest circulation is designed to allow visitors to sequentially experience different stages of the day as they move through the space. Also, the interactions of color through the choice of materials and lighting contribute to the visual perception of wine and space.
Sun Strategy
Material & Color Strategy
One major challenge was to preserve the original site's building as much as possible while effectively utilizing natural light. Existing building barely had windows, but since sunlight was crucial to the project, I chose to use a long slim slit in the ceiling to bring light effectively. Considering where the sun shines for the longest periods of time, I determined how to allow natural light through the ceiling opening, creating interesting light patterns throughout the day.
Material Strategy
GROUNDED, NATURAL, LUMIOUS
In Radiant, materials reflect the experience of a journey through the sun’s phases, transitioning from grounded materials to natural and luminous elements. Grounded Materials provide a sense of stability and balance to the space with its solid and enduring qualities, while natural materials with slightly brighter colors and lighter textures provide warmth and comfort, creating an inviting atmosphere. Luminous elements, either emitting light or responding to it, add vibrancy and generate energy to the space. These gradual material applications result in a space that combines stability and comfort with vitality while also mirroring the changing hues of the sky throughout the day, influenced by the sun.
Color Strategy
The color strategy is inspired from the phase of the sun. Sky's palette is divided into distinct periods, transitioning from the deep, dark hues of night to the vibrant brilliance of daybreak. Use of transitional colors, blending neutral tones, creates an immersive environment that evokes both a sense of romance and a deep connection to the natural rhythm of the passing day.
Material Sections
Section & Construction Detail
Physical Model
Scale - 1:64
Video
